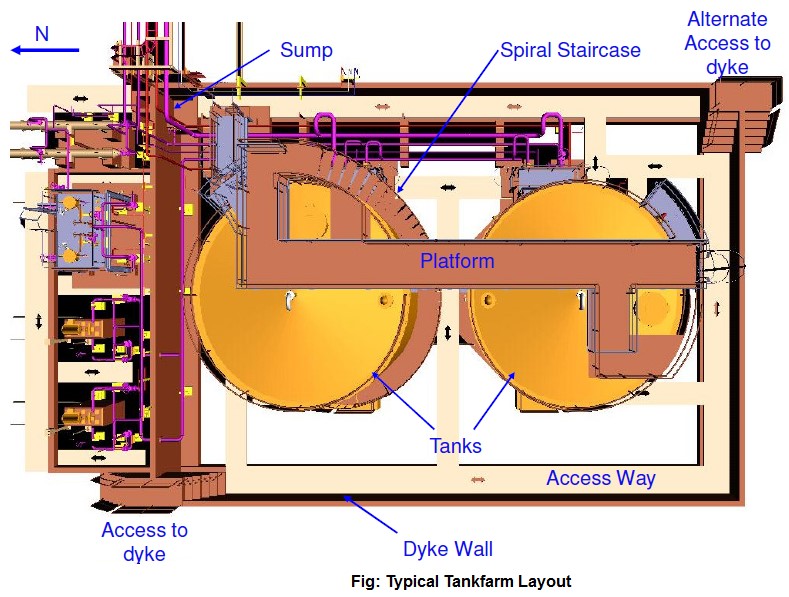I. Dyke Wall Height Calculation:
Area of Dyke : 21582.5 M2
Height of Dyke Assumed : ‘H’ = 1.2 M
Height of Foundation ‘h’ which is 0.9M
Diameter of Foundation : ‘D’ = Diameter of Tank + 1.5 M
Number of Tanks : ‘n’
Fire wall dimensions : 200 MM Thk. X 600 MM High
Dyke enclosure vol. ≥ Working capacity of Largest tank + Dead volumes
A ≥ B + C
A) Dyke enclosure volume = Area of Dyke X Dyke Height
= 21582.5 X 1.2 =25899 M3
B) Working capacityof Largest tank = 17304 M3
C) Dead volume = All tanks foundation volume + Liquid volume of tanks (other than the largest tank) upto the Ht. of the enclosure + Dead volume of Fire wall
1) All Tank foundation volume:
Volume of a tank foundation = π/4 D2 X h X n
Let ,
D1 : Fdn Dia of 300 tank = 37.5 M; D2 : Fdn Dia of 250 tank = 26.5 M; D3 : Fdn Dia of 210 tank = 22.5 M
n1 : Number of 300 tank fdns = 2 nos; n2 : Number of 250 tank fdns = 4 nos; n3 : Number of 210 tank fdns = 6 nos;
Volume of all tank foundations = π/4 D12 X h X n1 + π/4 D22 X h X n2 + π/4 D32 X h X n3
= π/4 X 37.52 X 0.9 X 2+ π/4 X 26.52 X 0.9 X 4 + π/4 X 22.52 X 0.9 X 6
= 1988.04 + 1985.56 +2147.08
= 6120.68 M3 …………………………………………………..(1)
2) Liquid volume of tanks (other than the Largest Tank) above Fdn upto Dyke Ht:
Liquid volume of tank above Fdn upto Dyke Ht. = π/4 d2 X (H-h) X n= π/4 d2 X (0.3) X n
Where, d : Dia of Tank
n : Number of tank
Total Volume of all tanks (other than the Largest Tank) above Fdn upto Dyke Ht:
= π/4 d12 X (0.3) X n1 +π/4 d22 X (0.3) X n2+π/4 d32 X (0.3) X n3
= π/4 X (36)2 X (0.3) X 1 +π/4 X (25)2 X (0.3) X 4+π/4 X (21)2 X (0.3) X 6
= 305.36 + 589.05 + 623.45
= 1517.86 M3 …………………………………………………..(2)
3) Dead Volume of Fire wall = 0.2 X 0.6 X (56 + 199+ 77.5 + 77.5 + 77.5 + 77.5 + 77.5) = 77.1 M3
= 100 M3 (Min Dead Volume of Sleepers & Crossovers) ……………..(3)
C) Dead volume = (1) + (2) + (3)
= 6120.68 + 1517.86 + 100
= 7738.54 M3
B + C = 17304 + 7738.54
= 25042.54 M3
A = 25899 M3
A > B + C
Dyke height (1.2 M) assumed is OK.
As per OISD, 200 MM free board is to be added to Dyke height
Dyke Wall Height = 1.2 + 0.2
= 1.4 M
II. Piping layout for Tank farm
- Piping from / to any tank located in a dyked enclosure should not pass through any other dyked enclosure. Piping connected to tanks should run directly to outside of dyke to the extent possible to minimize piping within the enclosures.
- Inside dyked area, earth shall be graded and gravel filled. H.P (High point) level inside the dyked area shall be 300mm above the outside grade & shall slope towards the drain sump inside dyke.
- In dyked area of tankfarm, arrangement shall be made to drain containment to either OWS or storm water drain by providing two valves. Generally for the first 10 -15 mins of rainwater will be routed through the OWS and subsequently through the storm water.
- Pumps & its associated piping shall be located outside the dyke wall.
- Pipes Crossing the dyke wall shall pass through a sleeve suitably sealed.
- Piping elevation to be fixed considering settlement values.
- Spiral stairways shall be provided on each tank considering ease of access and minimizing paving requirement. Wind direction consideration should be taken into account
- Pumps shall be provided in a curbed area (150 mm high) with proper provision for draining either to OWS & storm water drain. Pump plinth shall be minimum 300mm high from finished floor level.

Typical tank farm layout
Very good